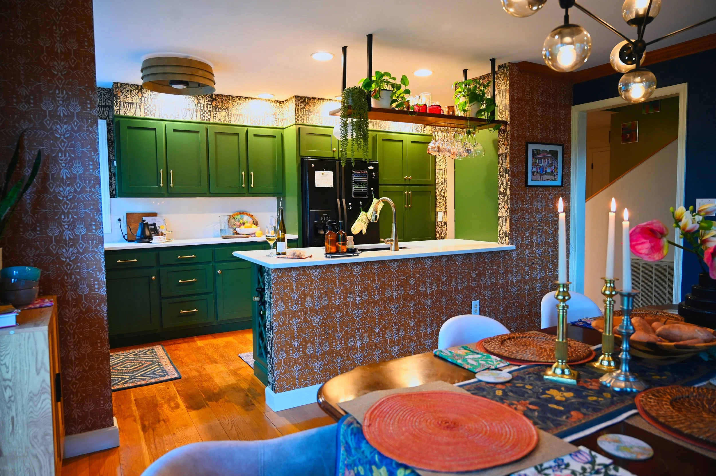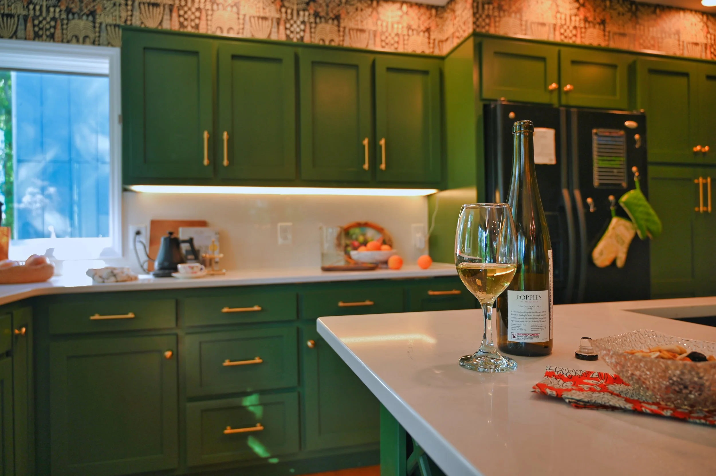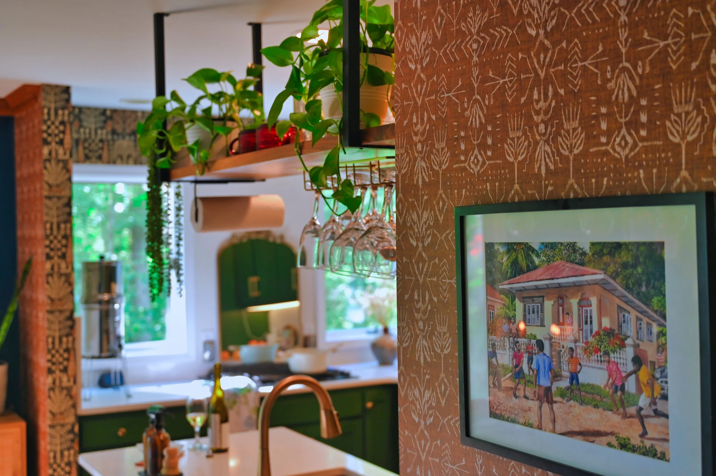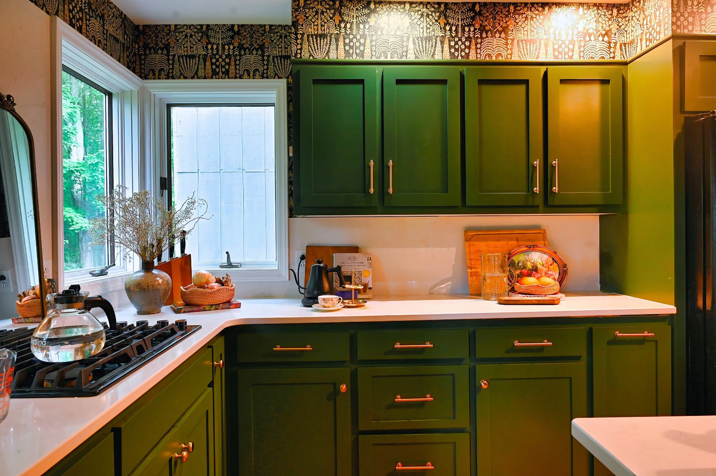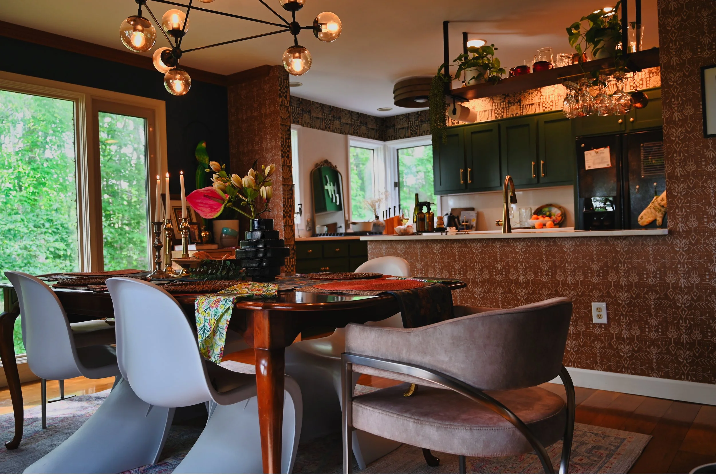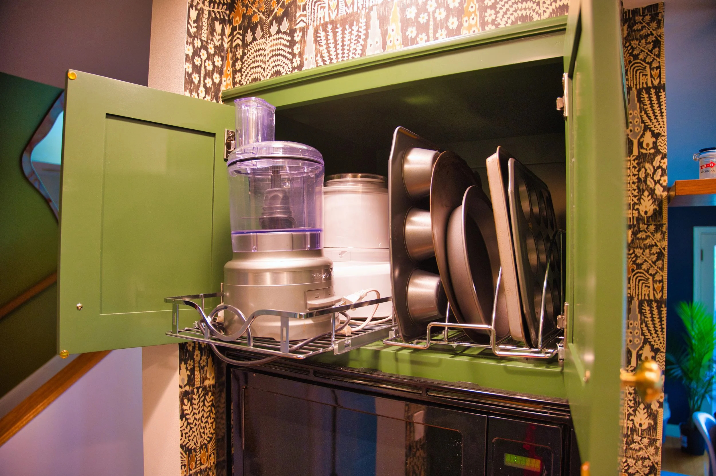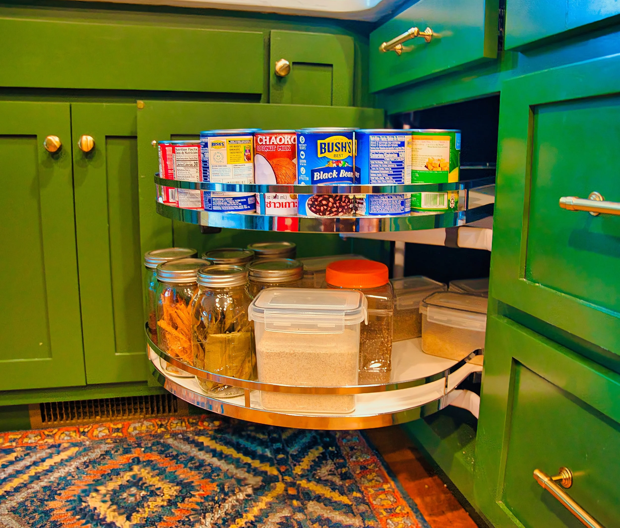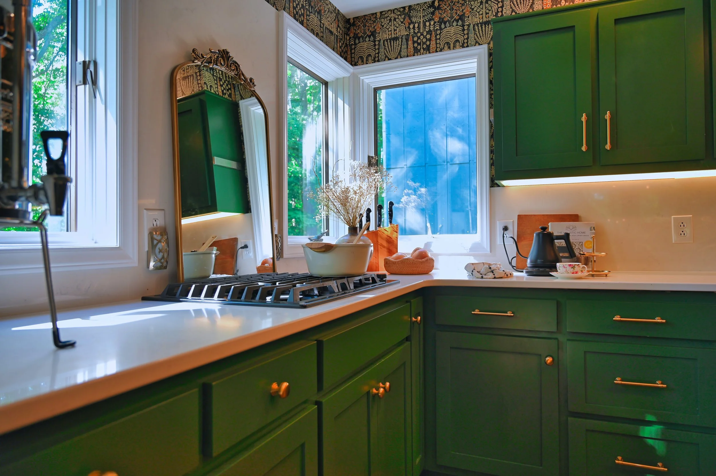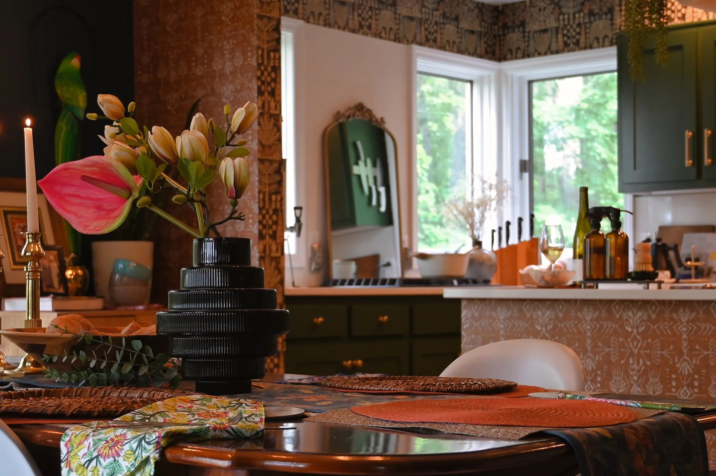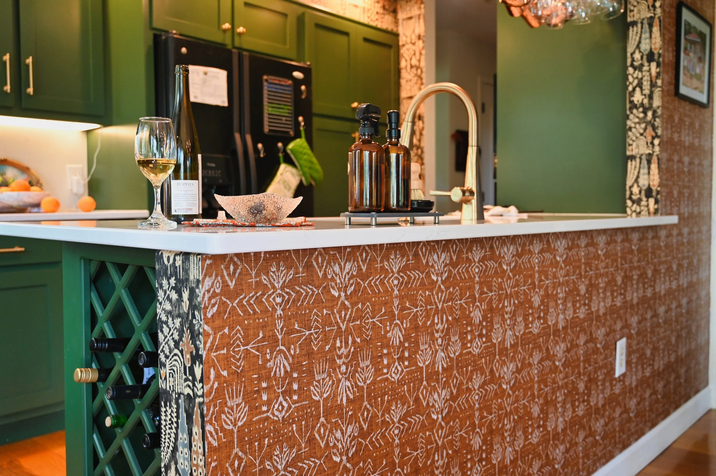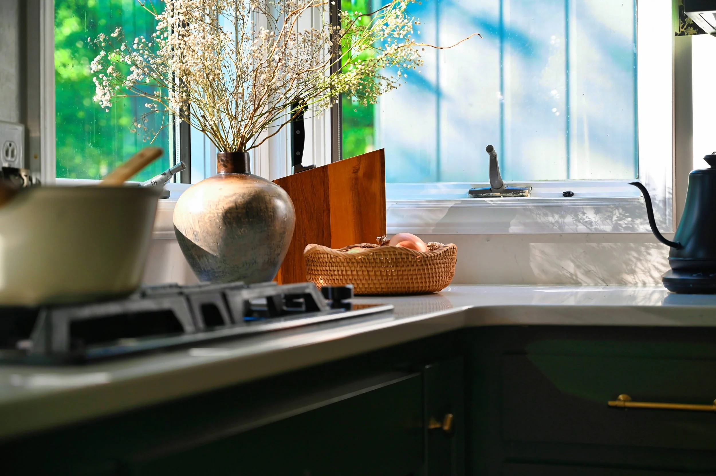Kitchen Glow-Up: Moody Maximalism Meets Afro-GrandMillennial Charm
Bold Afro-Grand-millennial Kitchen Reveal
Before: Dining Room Wall that Blocked the Flow
They say the kitchen is the heart of the home—and in Feng Shui, it’s much more than that. The symbolizes nourishment, abundance, and the well-being of everyone who lives there. But for years, my kitchen did the opposite: it drained me. The outdated tile countertops, bland oak cabinetry, and boxed-in layout made even washing dishes a drag. It was a space I wanted to escape, not create in.
An Evening Glow & Entertainment Ready Space
I knew it was time to stop piecemealing my dissatisfaction. I needed a full transformation—but without re-conceptualizing the entire kitchen. We didn’t change the layout, but gave everything else a thoughtful upgrade.
Before: Builder-Grad Tile & 90s Honey Oak
Honoring My Roots: A Kitchen Inspired by My Mother and Grandmother
Before I picked a paint swatch or sourced a single fixture, I asked myself:
“How would my mother and grandmother decorate their kitchen if they had the freedom to do so?”
Layered Storytelling :tribal wallpaper, Caribbean Artwork & floating shelf of greenery tie heritage & modern design into one view.
This question became the emotional blueprint of this entire project. Their kitchens were always full of life, flavor, and conversation—and I wanted to capture that energy in a way that also reflected my own bold spirit.
Anyone who knows me knows I’m dramatic—in the best way. I love high contrast, rich textures, and design that makes a statement. So I gave myself permission to go there. I leaned into joy. I leaned into heritage. And I gave myself as much creative freedom as possible.
Before: The Classic, the Cramped, the Uninspired
Kitchen that’s narrow & closed off
Our old kitchen had its moment, sure—honey oak cabinets, black tiled borders, laminate countertops. Classic 90s Americana. But it wasn’t us. The narrow galley layout ended at a blank wall you’d stare at while doing anything at the sink. It felt like a culinary prison, especially with the harsh overhead lighting and cramped sightlines.
Functional Flow: Optimized Layout for Prep & Cooking
After: Quartz Counters, Tribal Wallpaper, and modern Fixtures
The tile countertops were hard to clean, and the design lacked personality or narrative. Worst of all, the energy felt stagnant. And in Feng Shui, stagnant energy in the kitchen can ripple through your whole home—leading to burnout, blocks in creativity, and disconnect from your daily rituals.
Why We Chose a Renovation—Not a Remodel
Dining meets drama: opening the wall between spaces created flow, light and a seamless blend of everday meals with bold entertaining energy.
Quick design tip:
A remodel changes the structure. A renovation enhances what’s already there through thoughtful upgrades in finishes, fixtures, and flow.
We didn’t knock everything down. The floor plan remained the same. But we transformed the entire experience of the space—without changing the bones.
We removed the wall between the kitchen and dining room to improve light, energy, and sightlines—knowing we’d be sacrificing some storage.
And guess what? We “bought back” that storage in smarter ways.
Storage Hacks That Work for Sm(All) Kitchens
Appliance Garage: Small Appliances & Slide-Out Trays in Upper Cabinets
Tiered Lazy Susan Organization
Though the footprint didn’t change, the functionality did—immensely.
Here’s how we maximized space and ease of use:
o We added sliders and pull-outs to make small appliances and dry goods easily accessible—no more crouching or digging.
o We turned a tight corner cabinet into a Lazy Susan, unlocking that dead space and turning it into an efficient storage hub.
o We added a ceiling-mounted floating shelf between the dining and kitchen areas to recoup some storage and visually divide the space without blocking light or views.
Everyday elevated: streamlined quartz counters & deep green cabinetry create a grounded backdrop for fresh produce & daily rituals.
Once the wall came down, cooking felt communal—and the new layout made the kitchen more inviting, functional, and perfect for working together.
Design Intentions: Function Meets Culture
A Feng Shui touch: the mirror above the stove doubles abundance & ensures the chef never cooks with their back facing the door to the garage directly benind.
Every decision was intentional, rooted in culture, and designed with longevity in mind.
· Color Palette: Deep green cabinets ground the space. It’s an earthy, enduring color—and yes, one of the most loved for kitchens across the board.
· Wallpaper: Inspired by our Afro-Caribbean and West African heritage, the tribal-style wallpaper wraps around the upper walls and peninsula, giving the kitchen a pulse of cultural storytelling.
· Countertops & Backsplash: We used white quartzite with subtle veining to bring brightness and simplicity. Running it up the wall as the backsplash eliminated grout lines and created a seamless, elegant finish that doesn’t fight with the wallpaper.
· Fixtures & Lighting: We swapped out the old fan and light combo for one that has a softer, sculptural silhouette with a natural tone—perfect for tying the look together.
Every layer tells a story—nothing here is just for show. It’s warm, textured, and fully lived in, just like us.
Our Boldest Choices: Wallpaper & Mirrors (for some colored cabinetry)
Feng Shui Touch: Mirror Above Cooktop for Prosperity & Safety
One of my favorite unexpected additions? A mirror above the cooktop.
Not only does it visually expand the room, but it also serves as a Feng Shui cure. Since the stove is the command center in Feng Shui (representing wealth and prosperity), reflecting it symbolically doubles its energy. Plus, it allows the chef to see behind them—creating a sense of safety and control. A small detail, but a big energetic shift.
Our Riskiest Design Move? That Wallpaper
Wallpaper Risk: Tribal Pattern E;levates the Everyday
Let’s be honest wallpaper in a kitchen is not for the faint of heart. But for me, it was non-negotiable. But two different patterns and colors of wallpaper is next level risky. I choose the brown tribal wallpaper to visually pull your eyes to the space; it creates a perfect backdrop for the dining room. Beyond this it opens your senses to experience to the rest of the kitchen and dark cabinetry, and black ikat wallpaper.
This decision made the kitchen feel elevated, warm, and impossible to forget.
What We Gained (Besides a Beautiful Kitchen)
· More usable countertop space at the sink
· Better light and energy flow with the open layout
· Layered storytelling through color, texture, and pattern
· Timeless finishes. Please note that removing the wallpaper which is much easier than hard finishes such as countertop and backsplash etc. Therefore, in future changing these are more cost effective.
Timeline & Budget Overview
Timeline: 6 weeks| Budget: $25k| Structural Change: Removal of Wall of Sink & Reinforcement of Ceiling above sink.
Your Home Should Tell Your Story
Natural light & intentional details: soft textures, fresh fruit, & handmade ceramics remind us that design is as much about feeling as fuction.
My goal was never to create a trendy kitchen. I wanted a kitchen that reflects our values: culture, creativity, and connection. A kitchen that feels like it belongs to us—and no one else.
If you’re dreaming of a kitchen that feels like you—bold, soulful, and functional—I’ve got you.
This is where the magic begins: with a mood board that brings textures, colors & culture together. Imagine what your home’s vision board could look like- we’d love to help you create it
Coming Soon: Our Virtual Design Masterplan
The revamped Design Masterplan is launching soon!
We’ll help you transform your space—virtually—with expert guidance on finish selections, layout suggestions, and personalized styling rooted in your unique story.
Follow along and read the blog to stay tuned for launch day.
Now I want to know—what’s the boldest design decision you’ve made? Would you do it again?
Let’s talk in the comments below.

